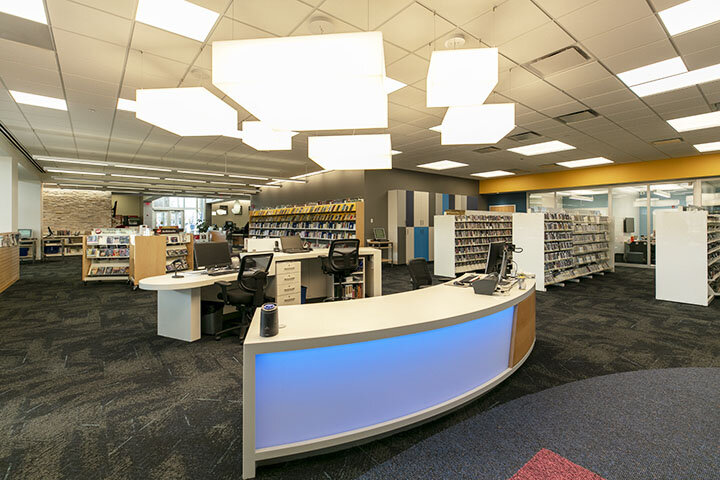















Vernon Hills, IL
Project 1: Masterplan + Expansion Study to establish Project Budget - 7500 SF/$6,915,000
Project 2: Interior Renovation and 7500 SF Building Addition with Full Basement + Furniture Package - 32,500 SF Renovation + Addition/$6,650,000 | $205/SF
description:
The project for the renovation and expansion to the Aspen Drive Branch Library was initiated by an expanding community that had outgrown the existing library upon its opening. There was little to no room for programming and/or appropriate seating within the existing footprint, and the overlap of the adult and youth collections and spaces caused daily tension between patrons.
The first phase of the project was a masterplan study to establish the size and budget for the project. After several months of meetings and iterations with the Village, David and his staff, and the board of trustees, a 7500 sf addition with a full basement was selected as the new location for the youth services department.
The completed renovation and expansion includes a new and flexible youth services area and a better defined adult collection and seating area that are both serviced from a central staff desk. The program for the building included additional study rooms and editing studios, a multi-purpose/maker space, a new enclosed quiet study space, and a new defined high school space near the adults.
The new library builds upon an existing palette of natural stone and glass while adding additional texture and color throughout the space. The full basement is currently unfinished but is planned for a new open stair and skylight, an additional meeting room, restrooms, and storage. In addition, the resulting exterior space that is defined by the new addition to the north will serve as a spectacular outdoor programming space in the spring & summer months.
