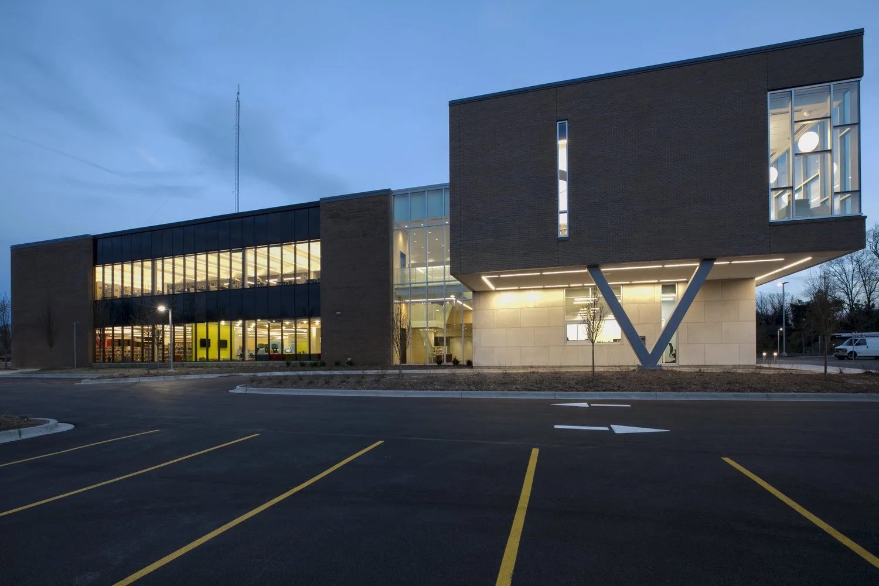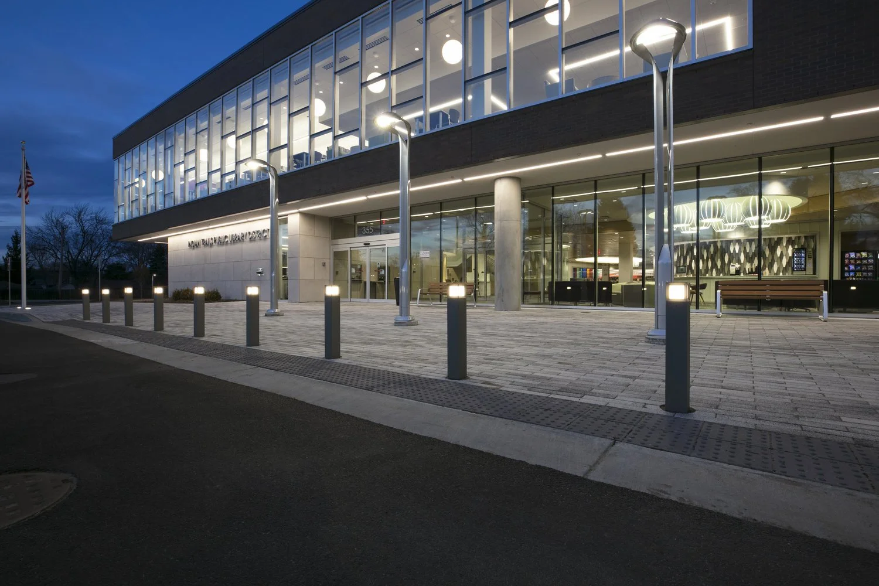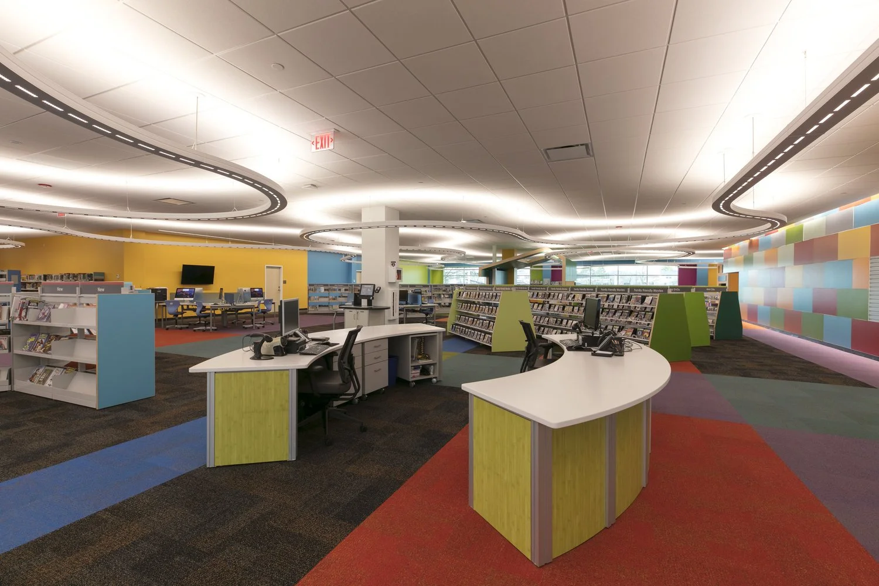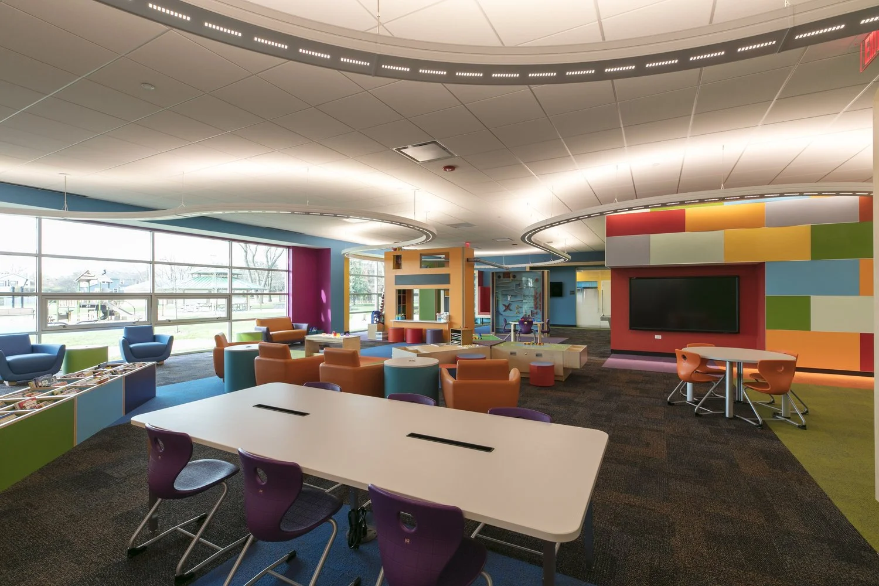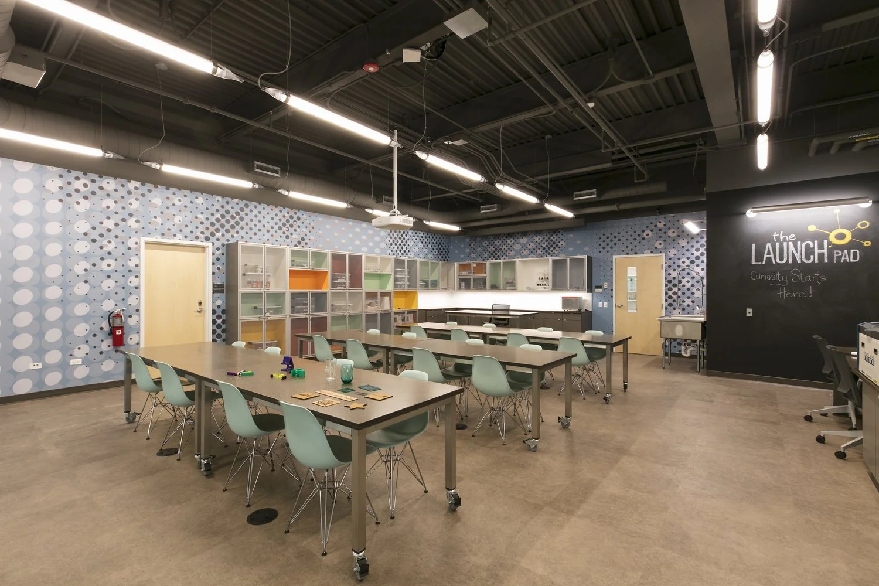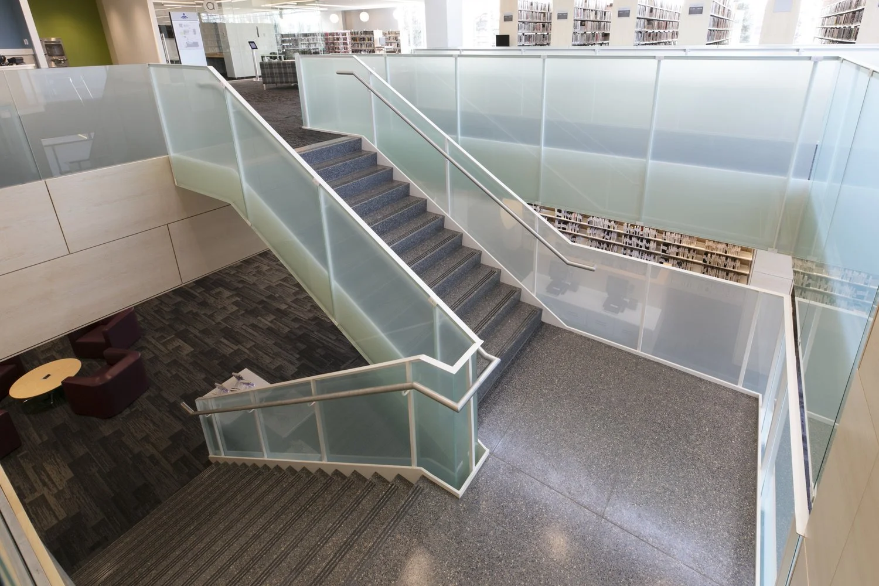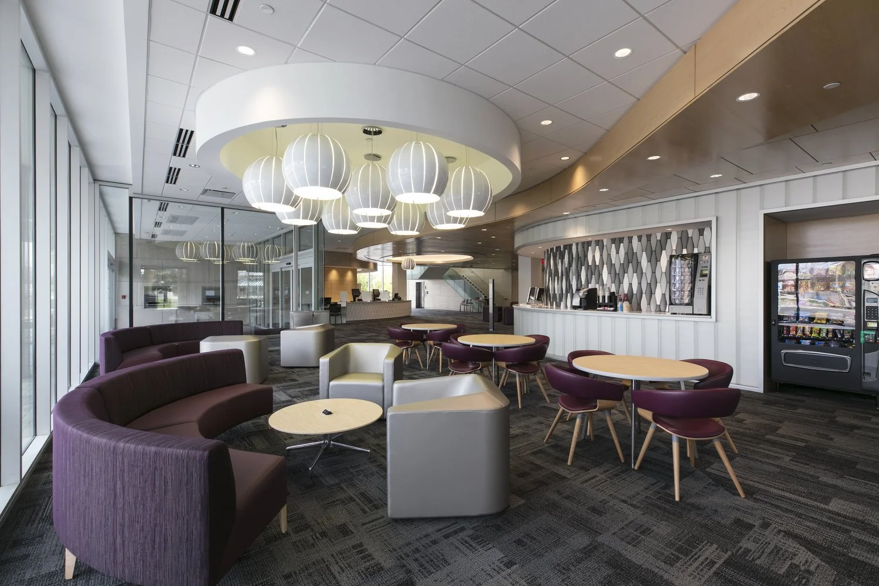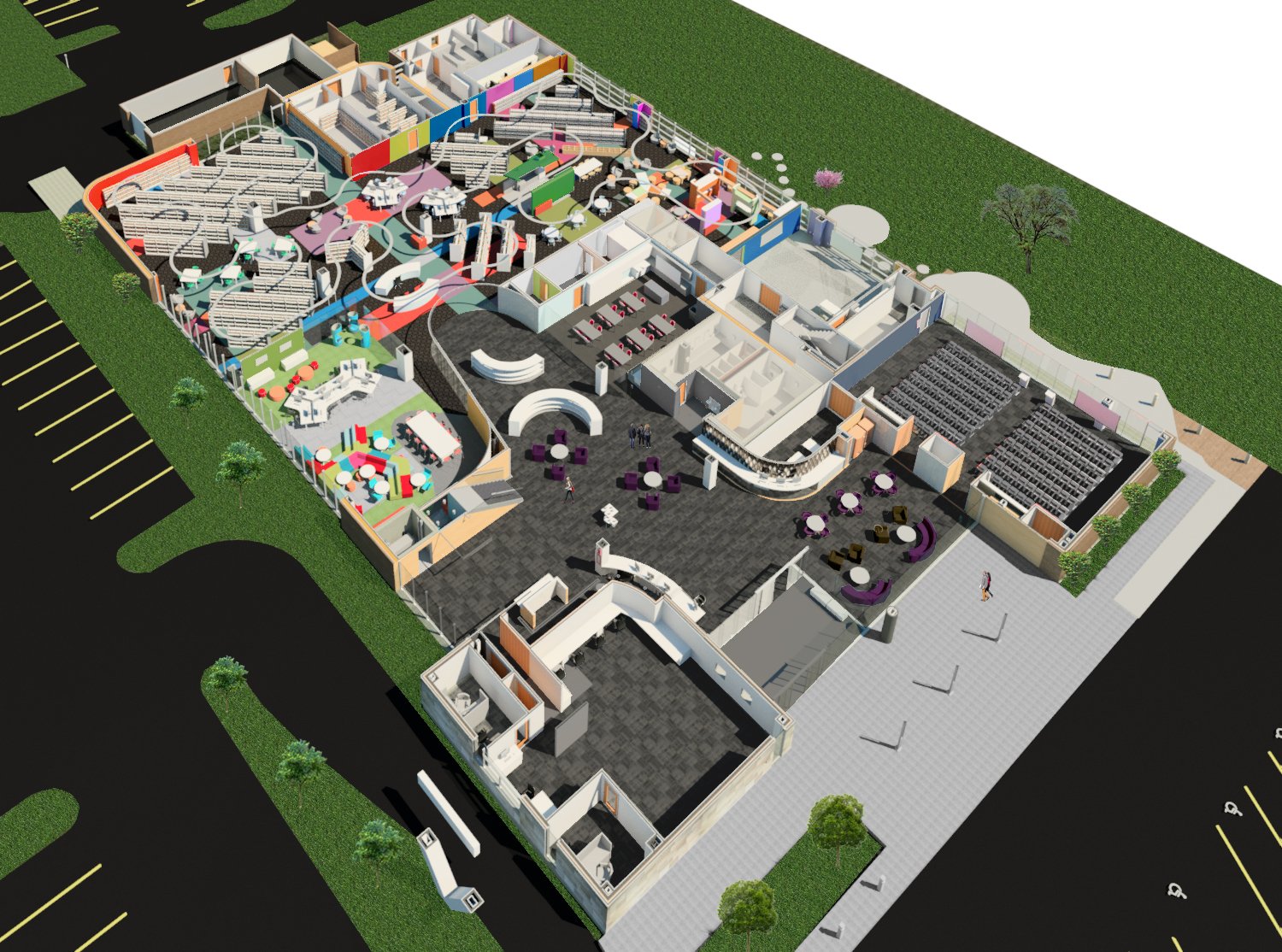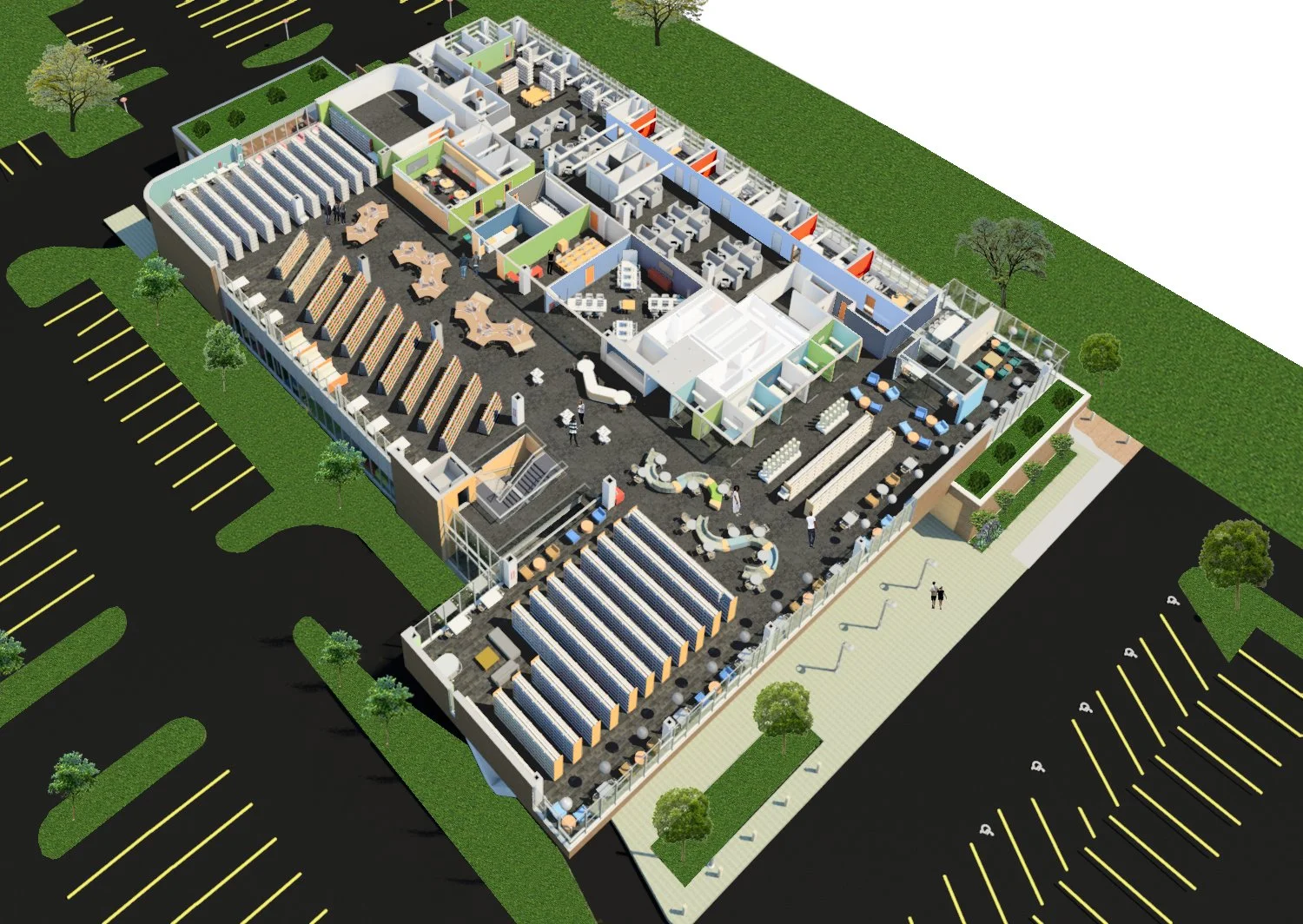indian trails public library district
Wheeling, IL
project 1 : (2014) Master Plan Library Project with Cost Estimate: $14,780,000 total project budget
project 2 : (2017) 15,000 SF Building Addition and Interior Renovation + Furniture Package
66,000 sf / $14,503,000 total - $219/ SF
description:
project 1:
The initial phase of the project was to perform a master plan study and building assessment to understand the current condition of both the infrastructure and the function of the existing Library. Through collaboration with staff and administration, a building program was developed that represents the future needs and direction of the Library. Product Architecture + Design then developed plans and cost models for various levels of renovation and additions for review by the board of trustees. Ultimately, a combination of projects c & d were selected representing a full building renovation and along with a new 15,000 SF/2 level addition.
project 2:
Full Interior Renovation and Building Addition:
The finished project includes new divisible large meeting rooms, 8 study rooms, a training lab, maker space and an ESL classroom along with lots of open seating and areas to lounge. The existing site was also redesigned to fix a non-functioning traffic flow while adding a new vehicular book drop off and pedestrian plaza.
sustainability:
Completed sustainable initiatives in the project include a new HVAC system with geothermal loop, replacement of all light fixtures with LED, and electric solar panels. The proposed energy reductions over the current usage at the Library illustrate a benchmark in community leadership and dedication to the health of the planet..


