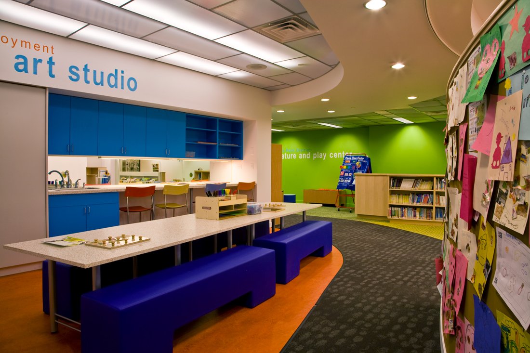
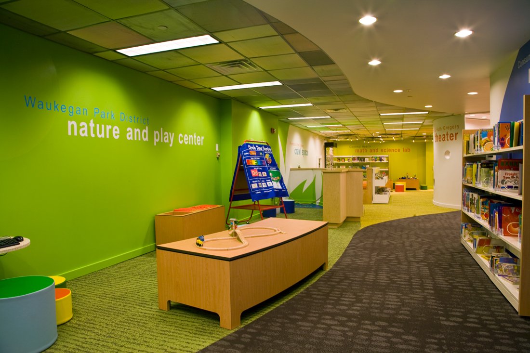
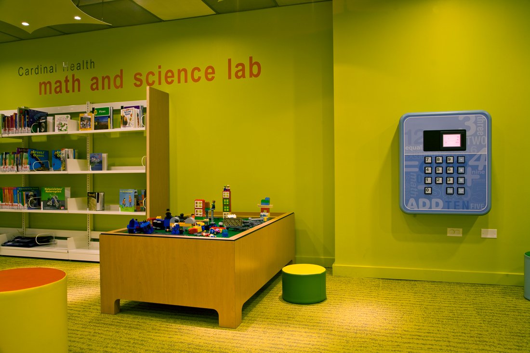
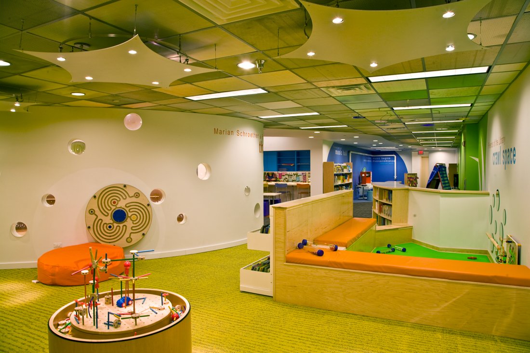
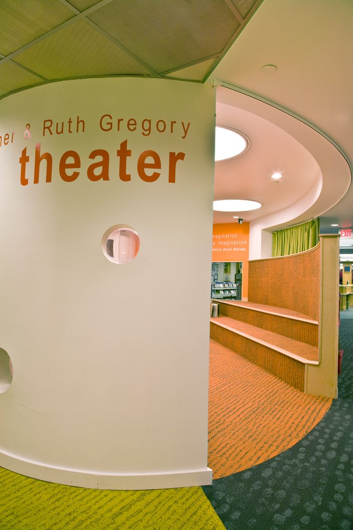
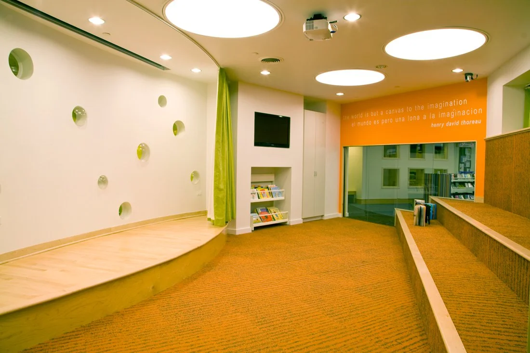
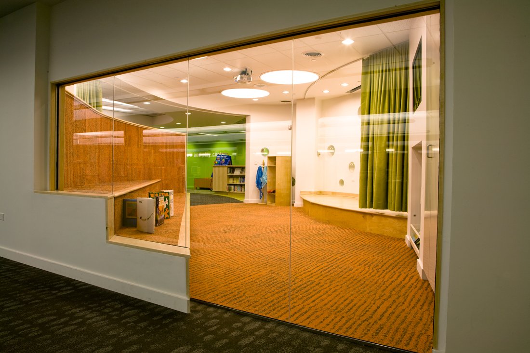
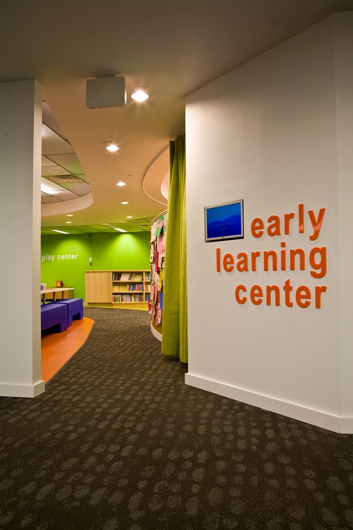
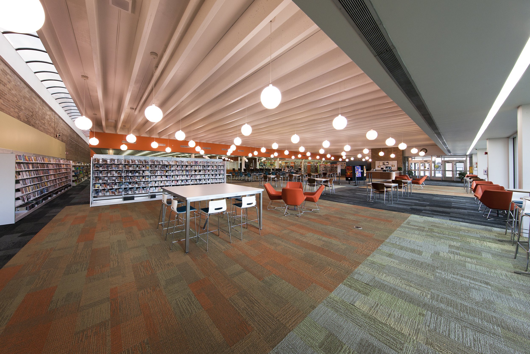
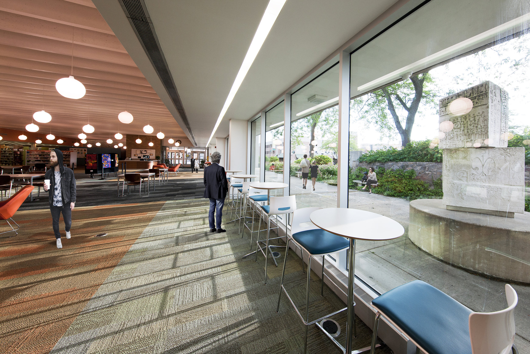
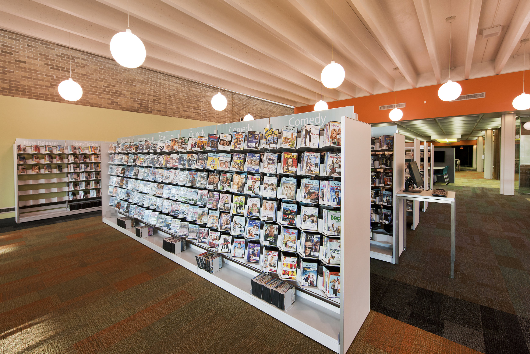
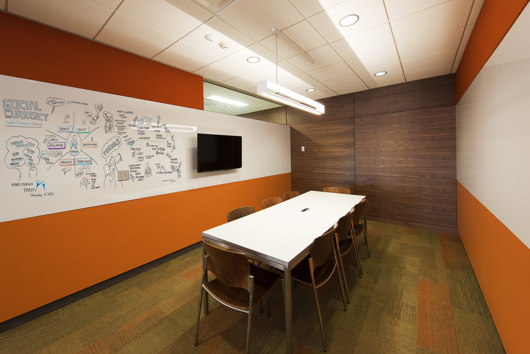
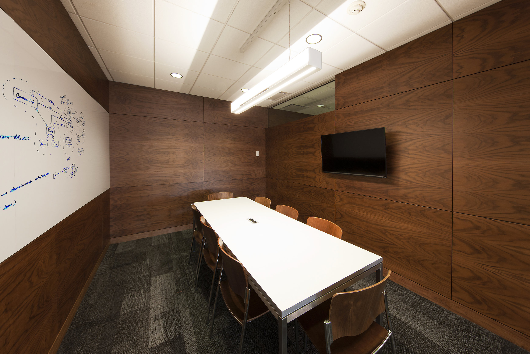
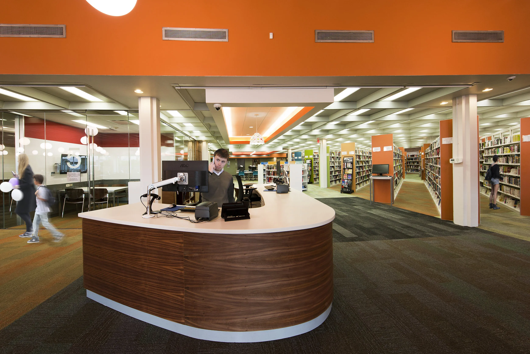
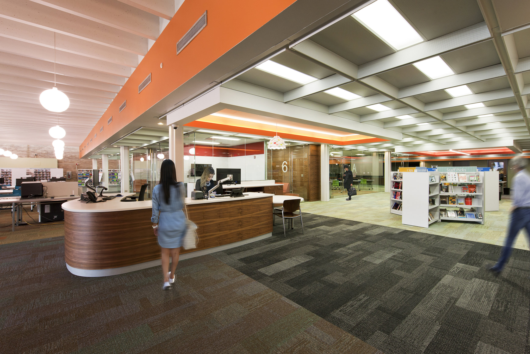
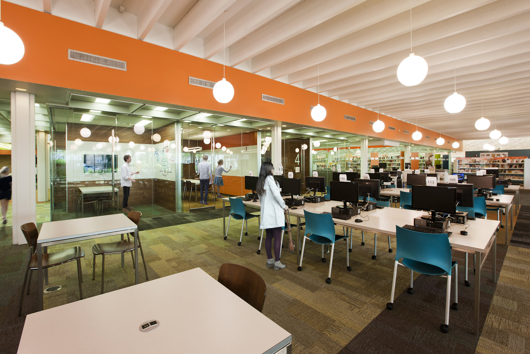
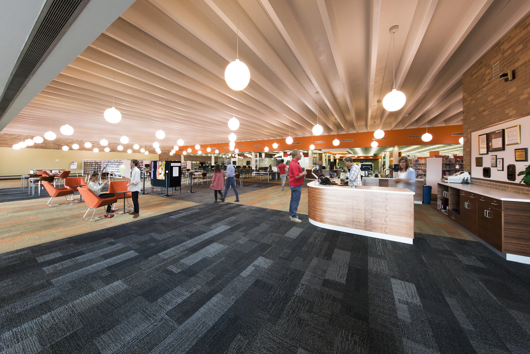
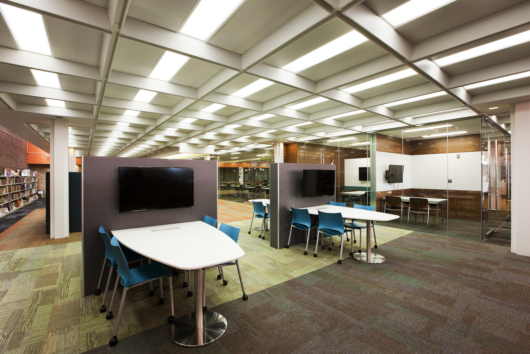
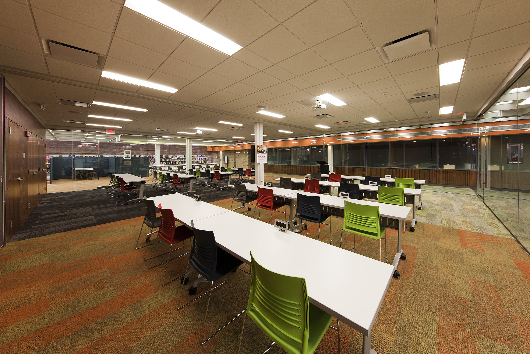

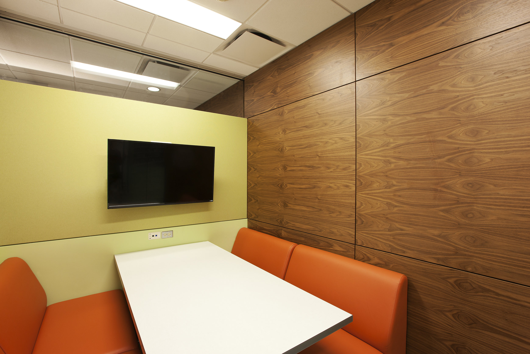

Waukegan, IL
project 1: Award Winning Early Learning Center Interior Renovation 2200 sf/$330,000
project 2: Literacy Suite Classroom, Study Room and Child Care Area 2500 sf/$150,000
project 3: Master Plan w/Estimate + Interior Renovation w/ Furniture 28,000 sf / $1,215,000 project budget
scope: The Waukegan Library, built in the mid-1960s, was renovated by product architecture + design to meet the programmatic demands of a 21st century library space while maintaining a strict budget. The collection was consolidated and placed on new shelving, allowing new spaces to be created. A 100 person training lab and 6 group study rooms with unique environments were added while not sacrificing the open plan of the library. Additional collaborative spaces, new computer stations, lounge seating, and a gallery space were also added.
photographer: McShane Fleming Studios.
